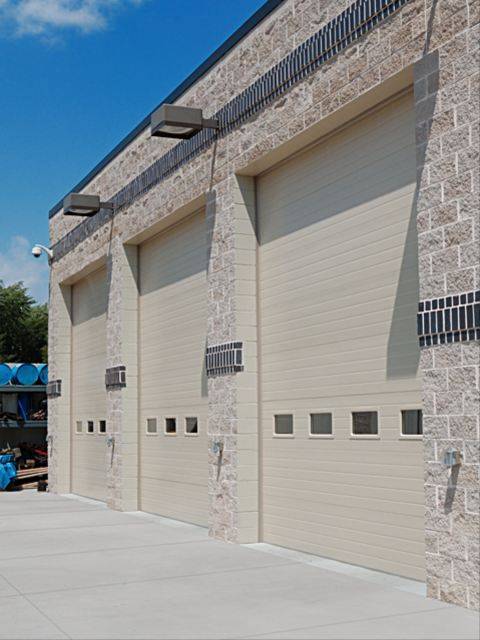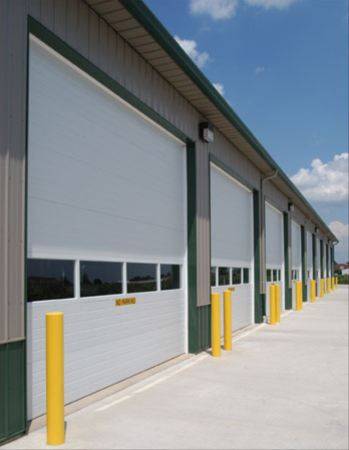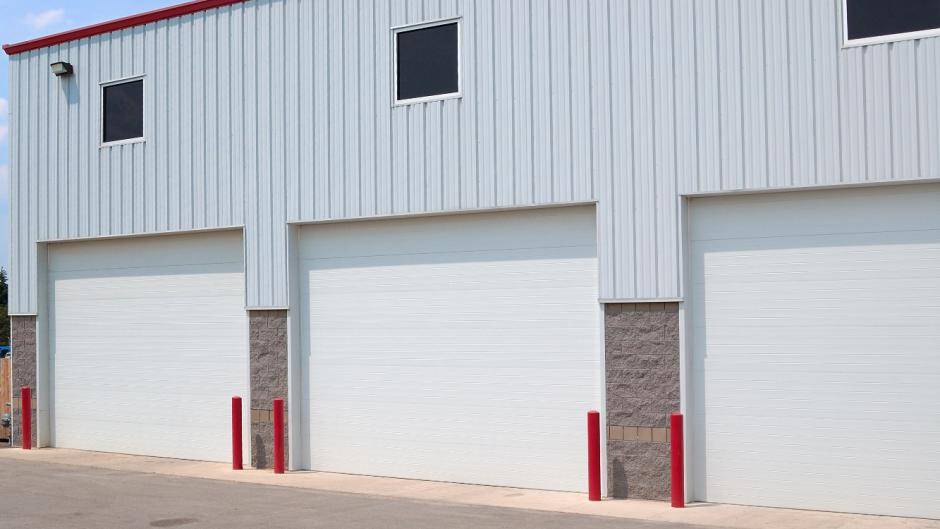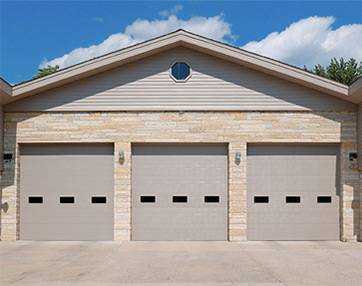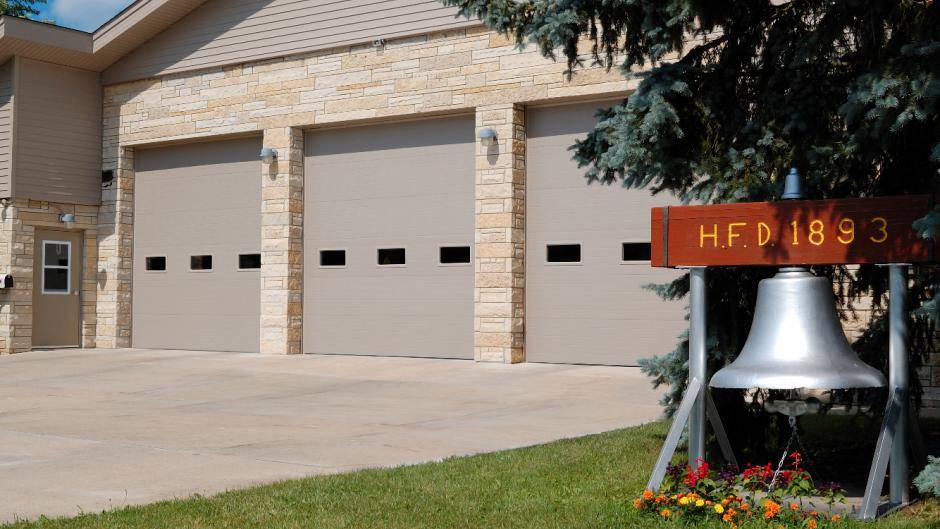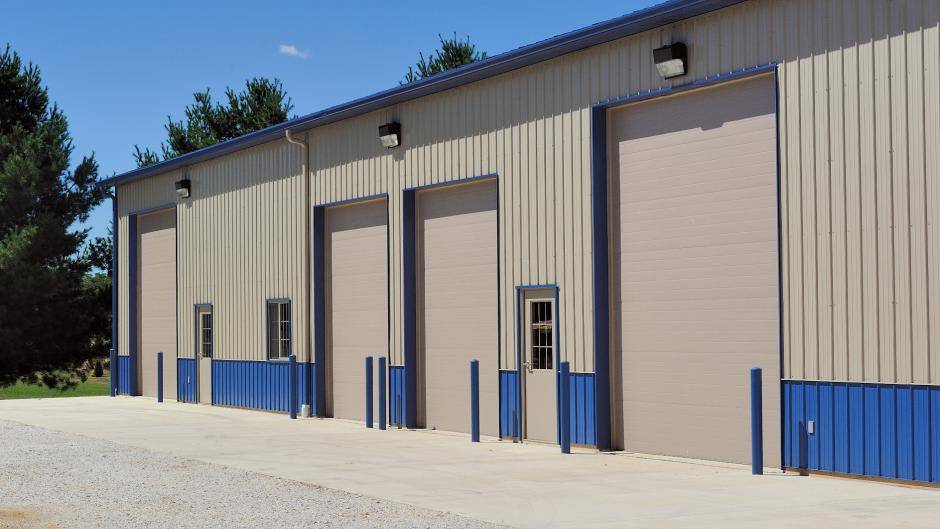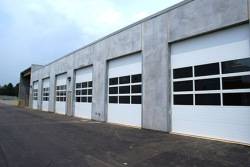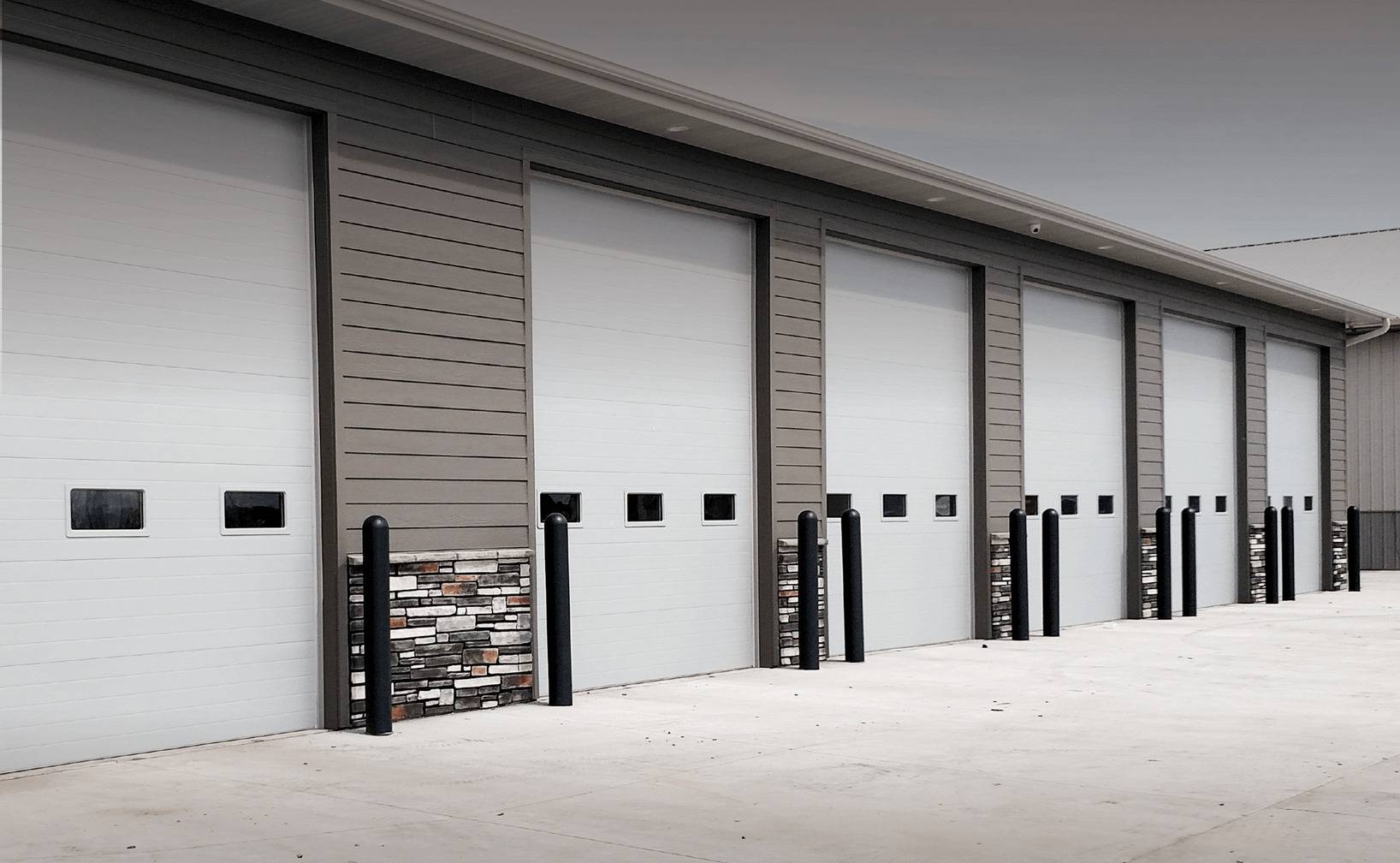Design Options
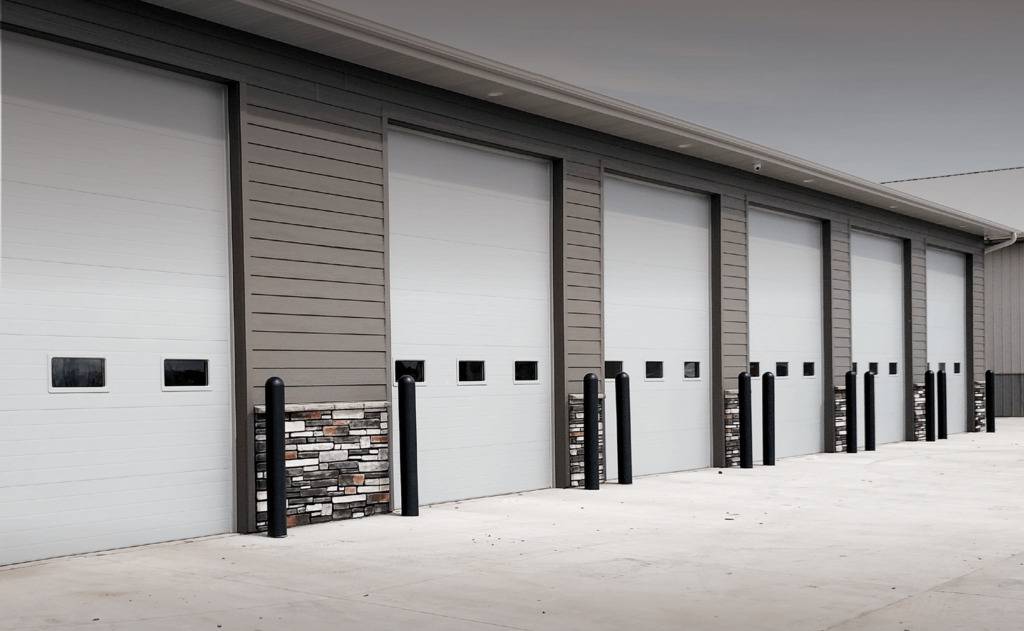

Section Resources

Track Resources
Standard Lift Doors | dwg | pdf
Low Headroom | dwg
Front Mount Low Headroom | pdf
Rear Mount Low Headroom | pdf
High Lift Doors dwg | pdf
Vertical Lift Doors dwg | pdf
Incline dwg | pdf
Reverse Angle Mounted Track | pdf
Bracket Mounted Track | pdf
Clip Angle Mounted Track | pdf
Continuous Angle Mounted Track | pdf
Insulated Sandwich Model Selection Chart
| Model | Insulation | R-Value | Section Gauge & Thickness | Max Size | Spec Sheets |
|---|---|---|---|---|---|
| 3206 | Polyurethane | 13.68 | 28 gauge front/28 gauge back 1-1/2” Thick Section |
18’2” x 16’0” | 3-Part Spec Spec Data Sheet Section Drawing BIM Objects Product Flyer |
| 3212 | Polyurethane | 17.54 | 20 gauge front / 27 gauge back 2” Thick Section |
24’2” x 16’0” | 3-Part Spec Spec Data Sheet Section Drawing BIM Objects Product Flyer |
| 3216 | Polyurethane | 17.54 | 26 gauge front / 27 gauge back 2” Thick Section |
32’2” x 20’0” | 3-Part Spec Spec Data Sheet Section Drawing BIM Objects Product Flyer |
| 3236 | Polyurethane | 26.89 | 26 gauge front / 27 gauge back 3” Thick Section |
40’2” x 20’0” | Spec Data Sheet Section Drawing BIM Objects Product Flyer |
| 3285 | 1-13/16” Polystyrene | 10.29 | 26 gauge front / 27 gauge back 2” Thick Section |
28’2” x 20’0” | 3-Part Spec Spec Data Sheet Section Drawing BIM Objects Product Flyer |


